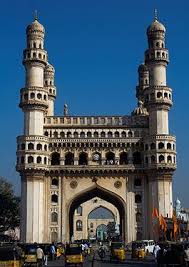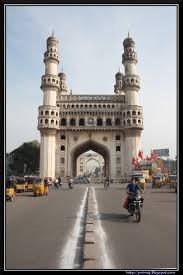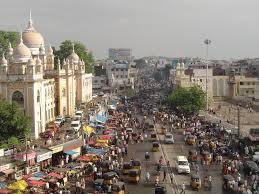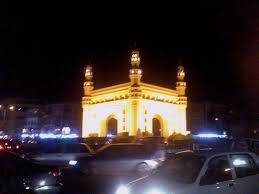The
Charminar in Hyderabad was constructed in 1591 by Mohammed Quli Qutab
Shah. He built the Charminar to mark the end of plague in the Hyderabad
city. Since the construction of the Charminar, the Hyderabad city has
almost become synonymous with the monument. The Charminar is a massive
and impressive structure with four minarets. In the evening, with
illumination, the great Charminar looks even greater. With the passage
of time the Charminar occupied so much importance that it became the
heart of all bustling activities. It is in the bustling bazaars around
the Charminar that you find the traditional nahari stalls and kulchas of
Hyderabad. Hyderabad is one of those few cities, which have a fine blend
of modernity and tradition.

The Charminar has four imposing arches, which face the four main directions. A row of small vaulted niches ornament each of the four arches. The Char Minar is a two-storied building with the first floor being covered. The balconies on this floor provide a great view of the surrounding areas. A small mosque adorns the top floor of the Charminar. This mosque is situated on the western side of the Charminar facing Mecca, the holy city of the Muslims. This mosque is said to be the oldest surviving mosque in Hyderabad city. Charminar, the hub of Hyderabad city, has four wide roads going in each direction. The Charminar is square in shape, each side measuring 100 feet, with a central pointed high arch at the center.


The four minarets of the Charminar dominate the landscape of the region. The minarets, their domed finials rising from their lotus-leaves cushion, rise to 180 feet from the ground. The whole structure contains various small and ornamental arches arranged in vertical and horizontal fashion. The cornice on the first floor upholds a series of six arches and capitals on each portico, rising to the double-story gallery of the minarets. The projected canopy, decorative brackets and decoration in stucco plaster add graceful elegance to the Charminar. On the upper courtyard, a screen of arches topped by a row of square jalis or water screens provides a delicate charm to the muscular look of the Charminar.


The Charminar is a square edifice with each side 20 meters (approximately 66 feet) long, with four grand arches each facing a cardinal point that open into four streets. At each corner stands an exquisitely shaped minaret, 56 meters (approximately 184 feet) high with a double balcony. Each minaret is crowned by a bulbous dome with dainty petal like designs at the base.
A beautiful mosque is located at the western end of the open roof and the remaining part of the roof served as a court during the Qutb Shahi times.
There are 149 winding steps to reach the upper floor. Once atop, the solitude and serenity of the beautiful interior is refreshing. The space in the upper floor between the minarets was meant for Friday prayers. There are forty-five prayer spaces.
Charminar has the signature style of Islamic architecture. This great tribute to aesthetics looks sturdy and solid from a distance and, as one moves closer, it emerges as an elegant and romantic edifice proclaiming its architectural eminence in all its detail and dignity. Charminar looks equally spectacular at night when it is illuminated. Apart from being the core of the city’s cultural milieu, it has become a brand name.

The Charminar has four imposing arches, which face the four main directions. A row of small vaulted niches ornament each of the four arches. The Char Minar is a two-storied building with the first floor being covered. The balconies on this floor provide a great view of the surrounding areas. A small mosque adorns the top floor of the Charminar. This mosque is situated on the western side of the Charminar facing Mecca, the holy city of the Muslims. This mosque is said to be the oldest surviving mosque in Hyderabad city. Charminar, the hub of Hyderabad city, has four wide roads going in each direction. The Charminar is square in shape, each side measuring 100 feet, with a central pointed high arch at the center.
The four minarets of the Charminar dominate the landscape of the region. The minarets, their domed finials rising from their lotus-leaves cushion, rise to 180 feet from the ground. The whole structure contains various small and ornamental arches arranged in vertical and horizontal fashion. The cornice on the first floor upholds a series of six arches and capitals on each portico, rising to the double-story gallery of the minarets. The projected canopy, decorative brackets and decoration in stucco plaster add graceful elegance to the Charminar. On the upper courtyard, a screen of arches topped by a row of square jalis or water screens provides a delicate charm to the muscular look of the Charminar.
Structure
The structure is made of granite, limestone, mortar and pulverised marble. Initially the monument with its four arches was so proportionately planned that when the fort was opened one could catch a glimpse of the bustling Hyderabad city as these Charminar arches were facing the most active royal ancestral streets. There is also a legend of an underground tunnel connecting the Golkonda to Charminar, possibly intended as an escape route for the Qutb Shahi rulers in case of a siege, though the location of the tunnel is unknown.The Charminar is a square edifice with each side 20 meters (approximately 66 feet) long, with four grand arches each facing a cardinal point that open into four streets. At each corner stands an exquisitely shaped minaret, 56 meters (approximately 184 feet) high with a double balcony. Each minaret is crowned by a bulbous dome with dainty petal like designs at the base.
A beautiful mosque is located at the western end of the open roof and the remaining part of the roof served as a court during the Qutb Shahi times.
There are 149 winding steps to reach the upper floor. Once atop, the solitude and serenity of the beautiful interior is refreshing. The space in the upper floor between the minarets was meant for Friday prayers. There are forty-five prayer spaces.
Charminar has the signature style of Islamic architecture. This great tribute to aesthetics looks sturdy and solid from a distance and, as one moves closer, it emerges as an elegant and romantic edifice proclaiming its architectural eminence in all its detail and dignity. Charminar looks equally spectacular at night when it is illuminated. Apart from being the core of the city’s cultural milieu, it has become a brand name.

No comments:
Post a Comment